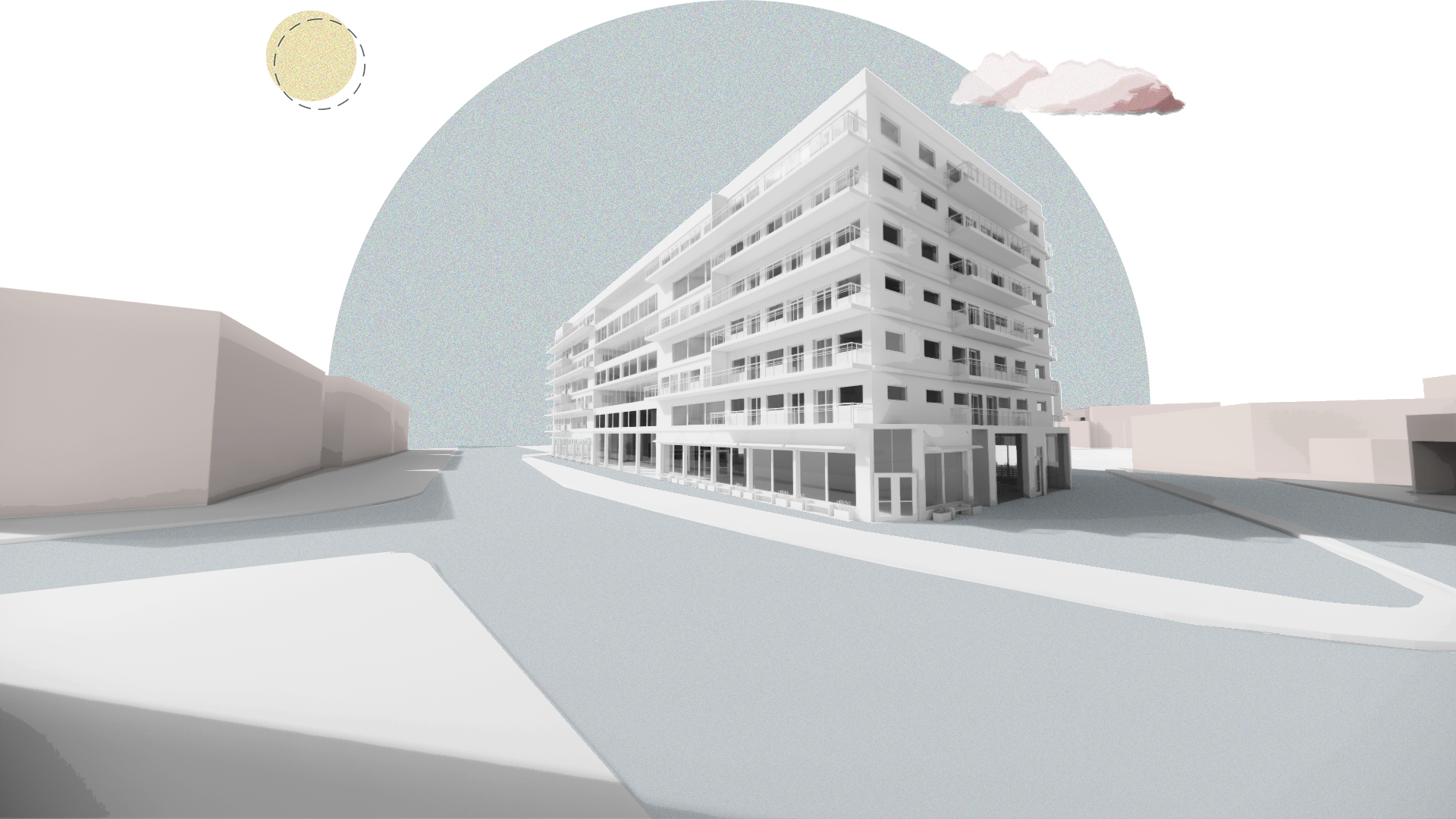comm(YOU)nity
Created with Revit 2023, Rhino7, Adobe Photoshop, Adobe Ilustrator, and Enscape.
 The year is 2022; real estate values across Canada have increased significantly
and are predicted to continue increasing in the face of inflation. Affordable and accessible housing become rarities. Despite the efforts of the City of Cambridge,
various encampments are easily spotted at empty, abandoned lots around the city. In an effort to slow and relieve the continuous rise in homelessness, this
Comm(you)nity minded seven storey apartment building offers affordable housing to recently homeless adults and youth.
The year is 2022; real estate values across Canada have increased significantly
and are predicted to continue increasing in the face of inflation. Affordable and accessible housing become rarities. Despite the efforts of the City of Cambridge,
various encampments are easily spotted at empty, abandoned lots around the city. In an effort to slow and relieve the continuous rise in homelessness, this
Comm(you)nity minded seven storey apartment building offers affordable housing to recently homeless adults and youth.The internal courtyard on the ground floor is offered as a place of refuge for the homeless population during the cold, winter months. The large garage doors on the East and West facades allow for an adaptable courtyard space to provide areas for circulation, socialization, and protection. The dense unit layouts allow for more affordable units while encouraging its inhabitants to occupy the communal program areas for socialization to promote interaction and not isolation.
*More content coming soon